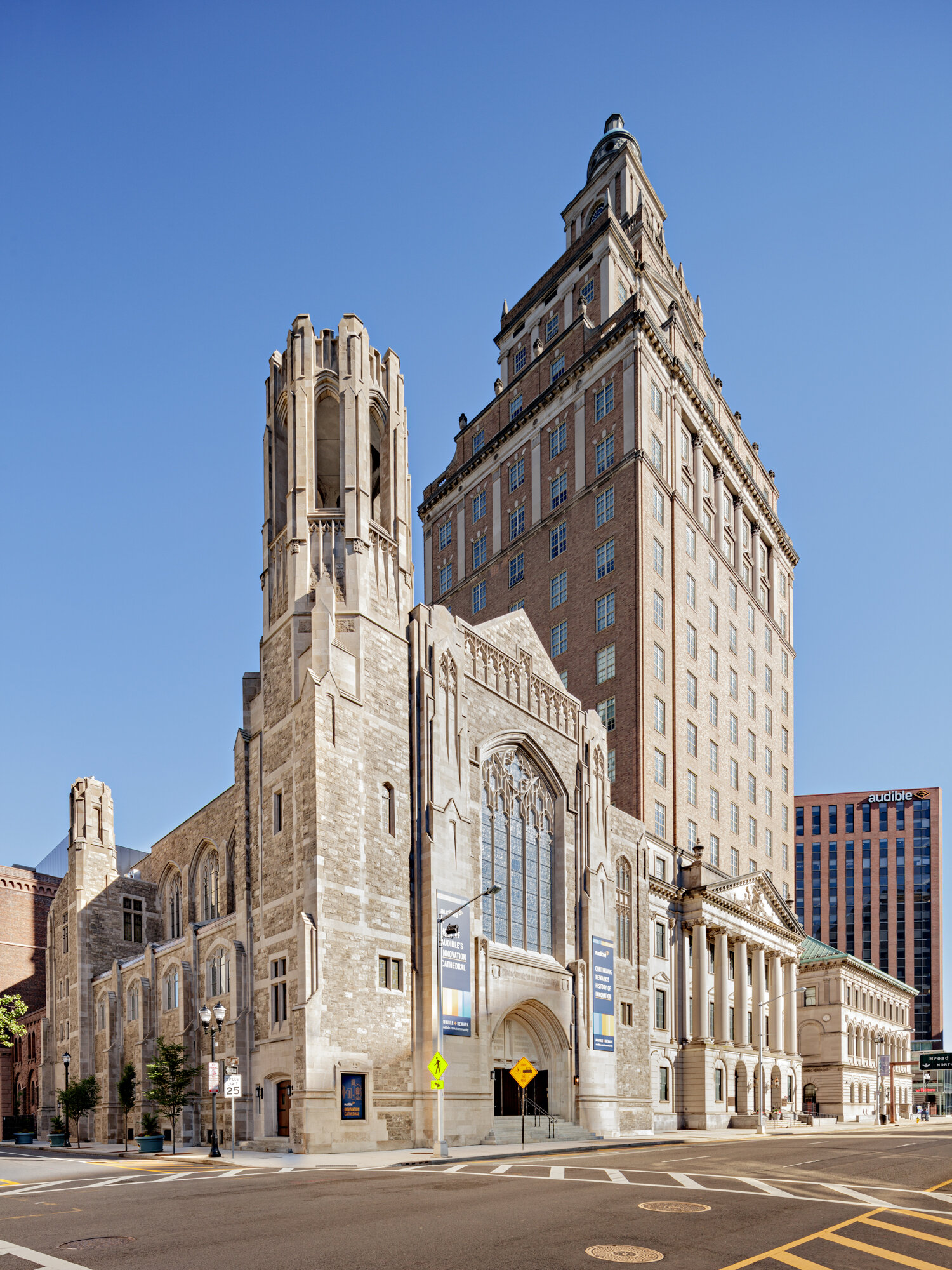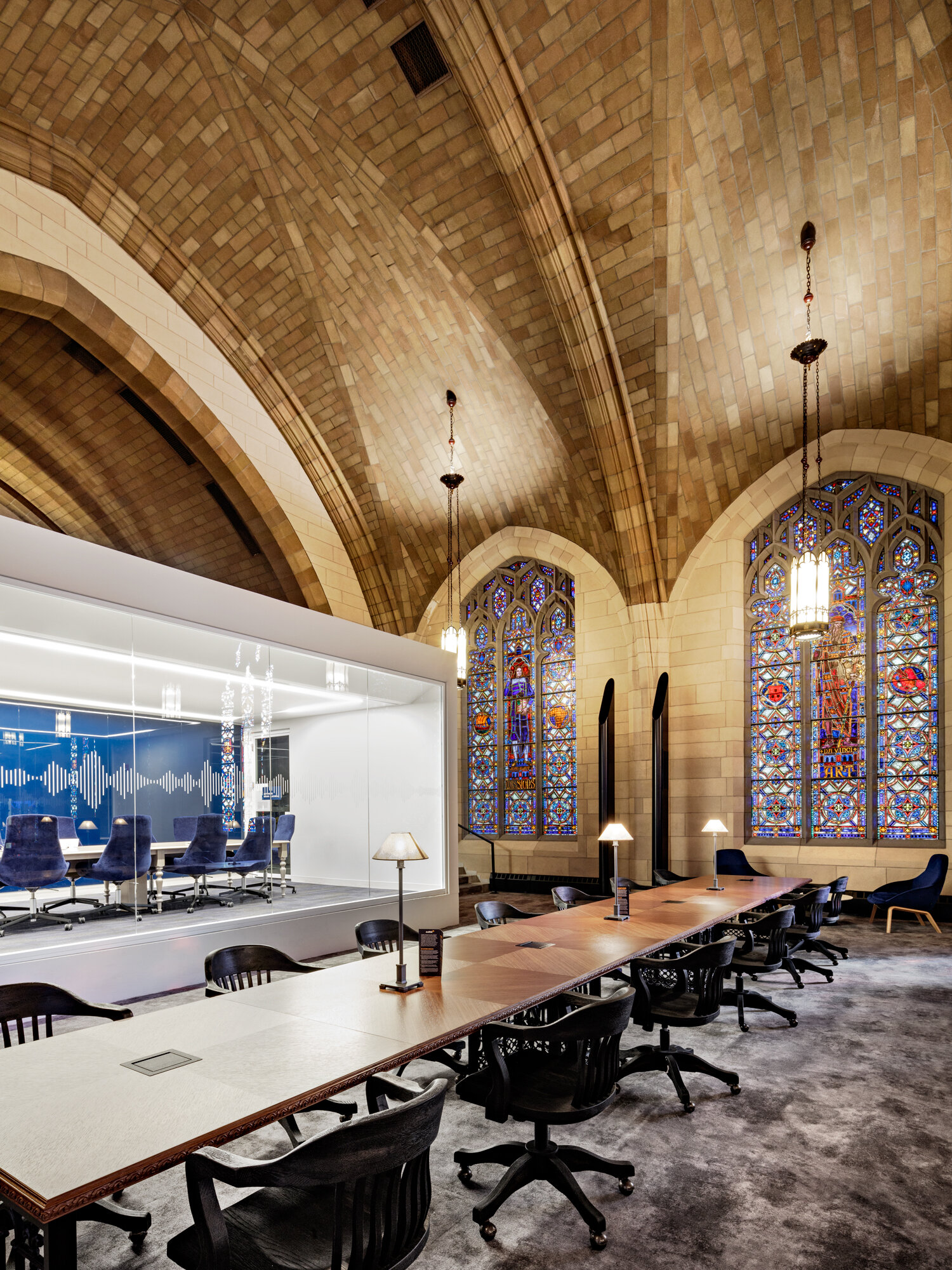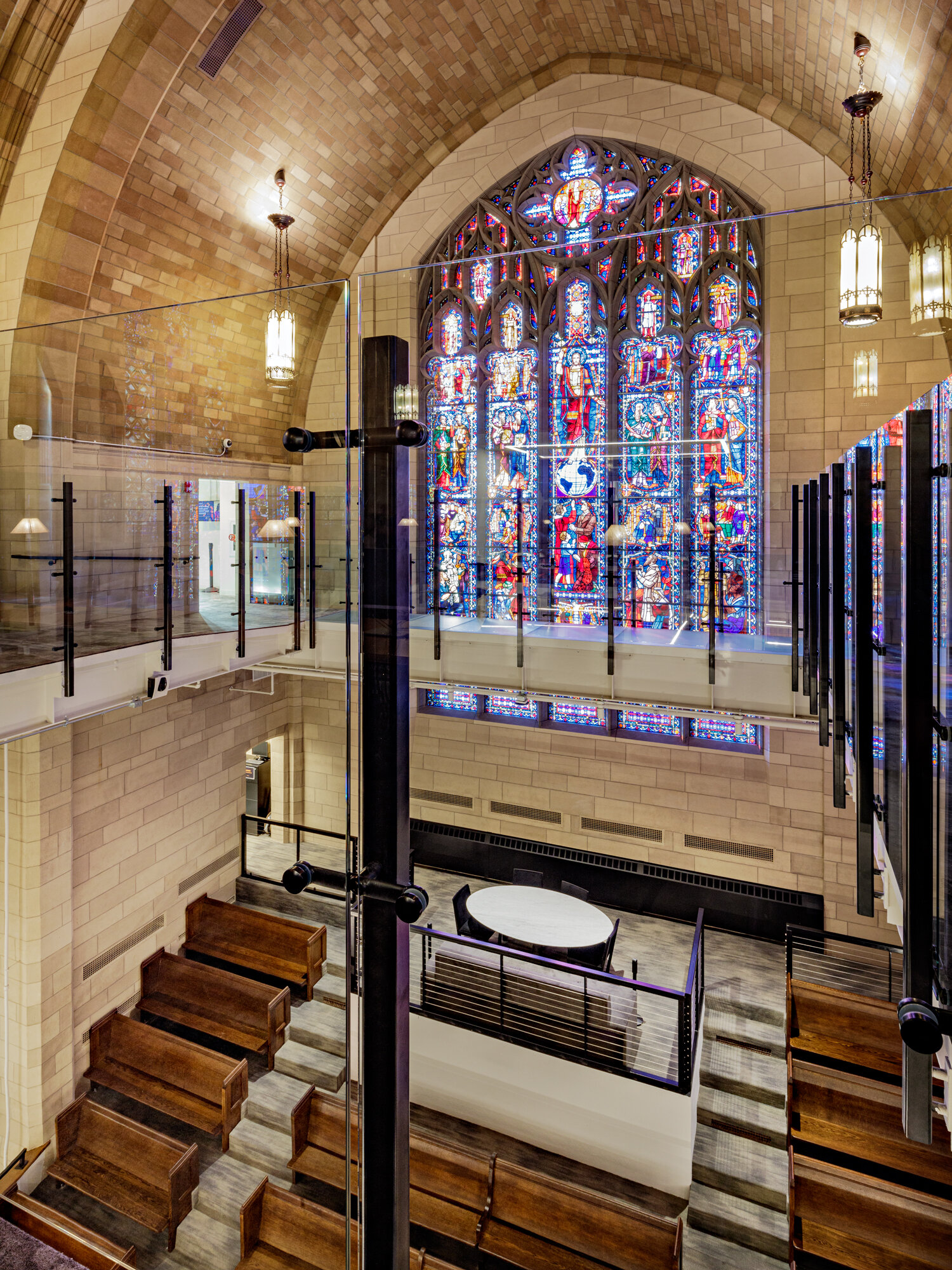
Audible’s Innovation Cathedral
Location
Newark, NJ
Services
Materials
Glass
Metal
Plaster
Stone
JBC is proud to have been part of the exciting transformation of a vacant church complex into an innovation and technology center for Audible, Amazon’s audiobook and podcast service. The former Second Presbyterian Church complex consists of three buildings, a sanctuary, parish house, and community center, located at 15 James Street in the heart of downtown Newark. The three buildings were each constructed at a different time period, in different styles, and using different materials. The Late Gothic Revival sanctuary was built in 1932 after the previous church was destroyed by fire in 1930. It is constructed of ashlar granite blocks and limestone trim. The parish house consists of the last three bays of the 1888 Richardsonian Romanesque church and serves as a conduit between the sanctuary and the community center. This building is clad completely in brownstone, both ashlar blocks and tooled trim. The 5-story Community Center was constructed in 1929 of red brick with cast stone trim. The buildings had sat largely vacant for 25 years, leading to water infiltration and significant damage to interior finishes.
JBC was retained by Fleet James Street, LLC to conduct a condition assessment of the exterior and interior spaces of the buildings to identify historic fabric, document its condition, and recommend repairs for the stained and leaded glass windows, interior and exterior masonry, architectural woodwork, plaster, and light fixtures. Following the assessment, we tested treatments for the various materials and helped to define the restoration scope and develop construction documents. The design for this complex aimed to rehabilitate the 80,000 square-foot space while preserving many of its historic elements—including its distinctive stained-glass windows, elaborate reredos (filigree screen behind alter), organ pipes and even a bowling alley. In addition to offices, the reimagined space includes game areas, an auditorium, a refurbished bowling alley, an exhibit space, work cafes and lounges.
Project Scope
Conditions assessment, repair recommendations, and assistance with technical specifications.
Cleaning tests on the exterior and interior masonry, decorative plaster, wood work, and lighting.
Materials analysis including mortar analyses for each of the three buildings, a limited finishes investigation for the interior and exterior of the buildings,
RILEM water absorption tests on the granite and limestone masonry of the sanctuary.
Construction administration including submittal and mock-up review and punch-listing.
Sanctuary exterior before restoration.
Sanctuary exterior after restoration.
south elevation showing complex including community center (left), parish house (center), and sanctuary (right).
Restored south elevation.
Nave window before rehabilitation.
Rehabilitated nave.
Rehabilitated nave.
Rehabilitated nave.
Rehabilitated nave.
Rehabilitated nave.
Rehabilitated nave (looking towards former alter).
Severely damaged interior faux stone finish.
Reredos (filigree screen behind alter) before restoration.
Reredos after restoration.
Reredos after restoration.
Narthex screen before restoration.
Narthex screen after restoration.
Community house laylight before rehabilitation.
Community house laylight after rehabilitation.
Community center auditorium before rehabilitation.
Community center auditorium after rehabilitation.





















