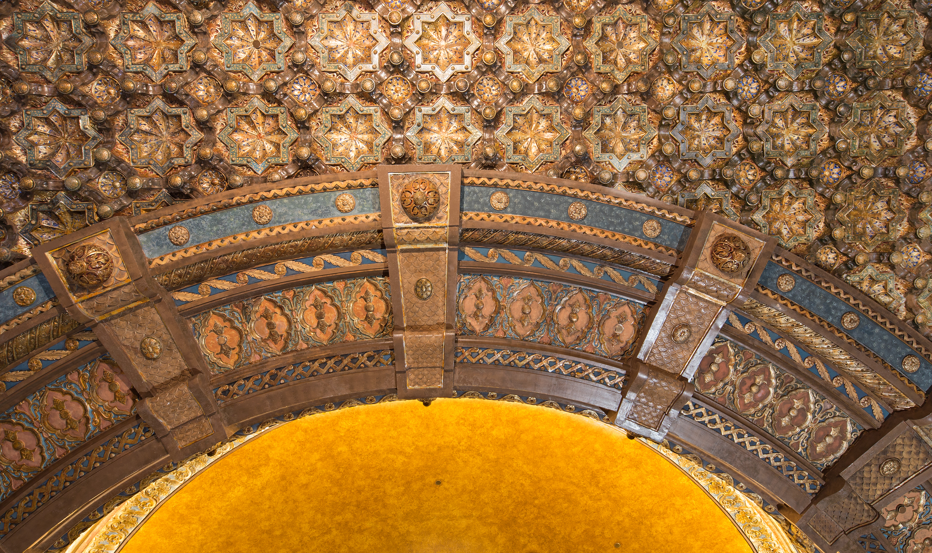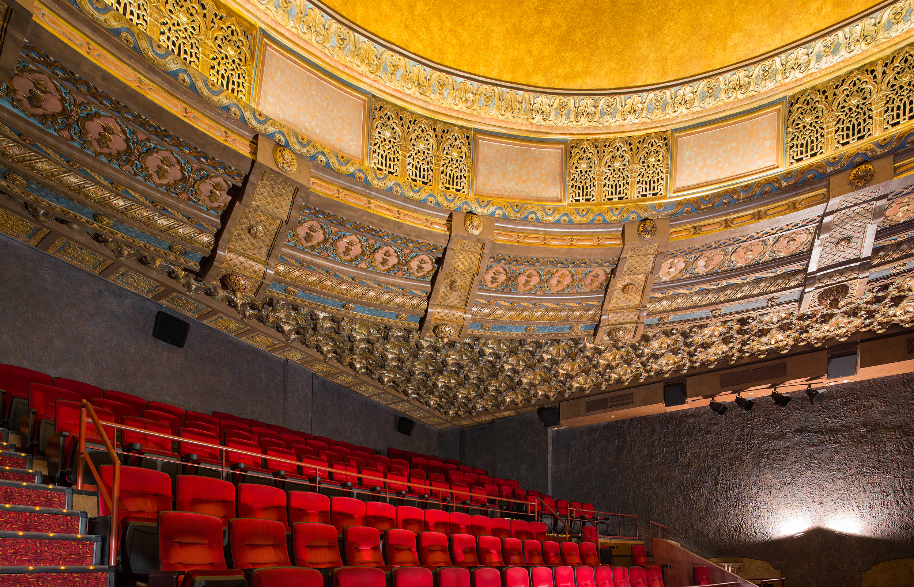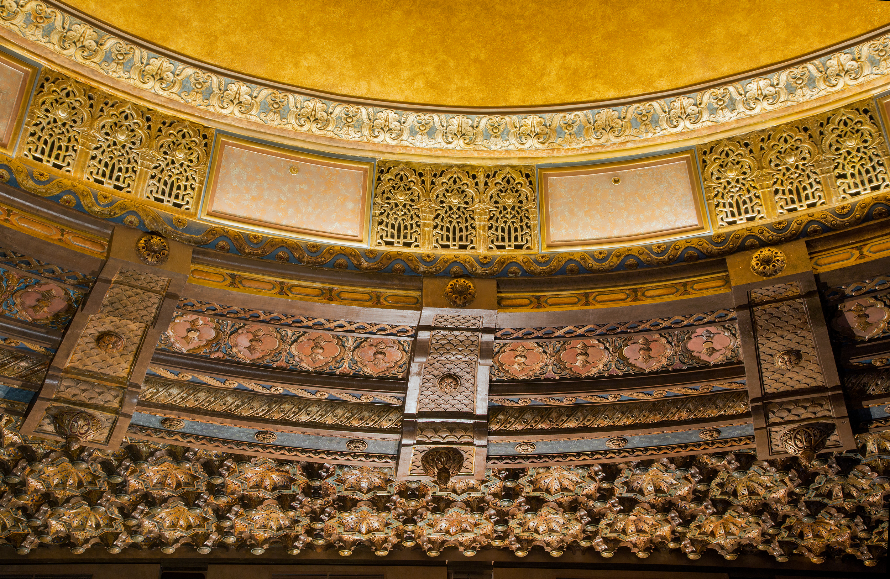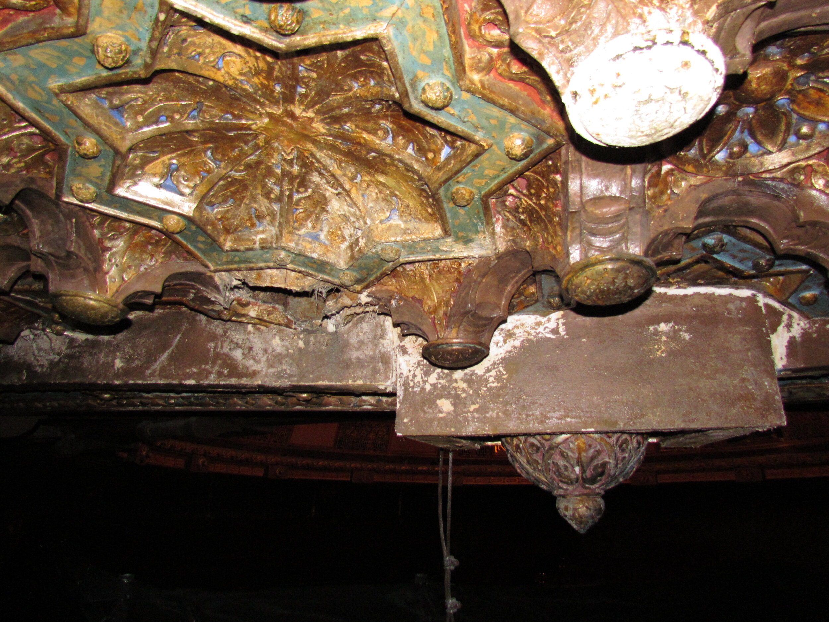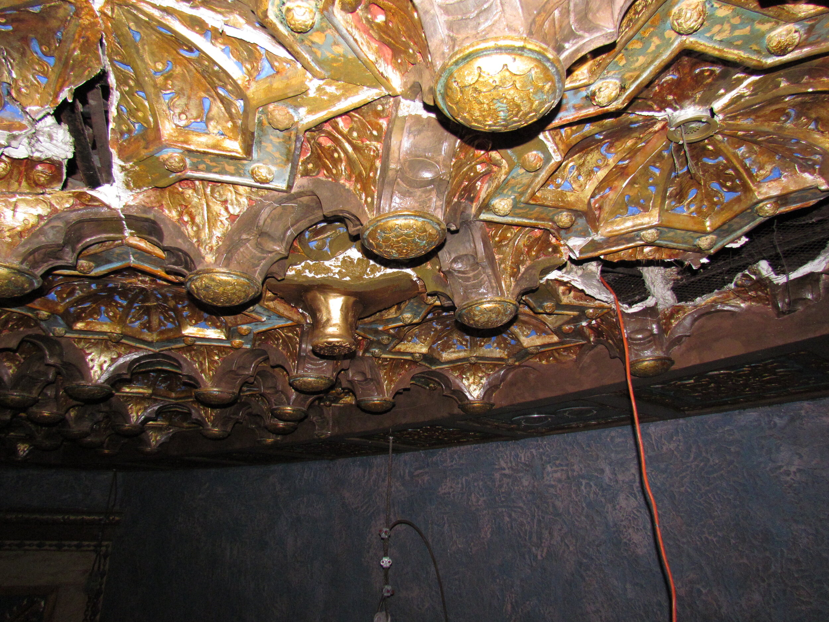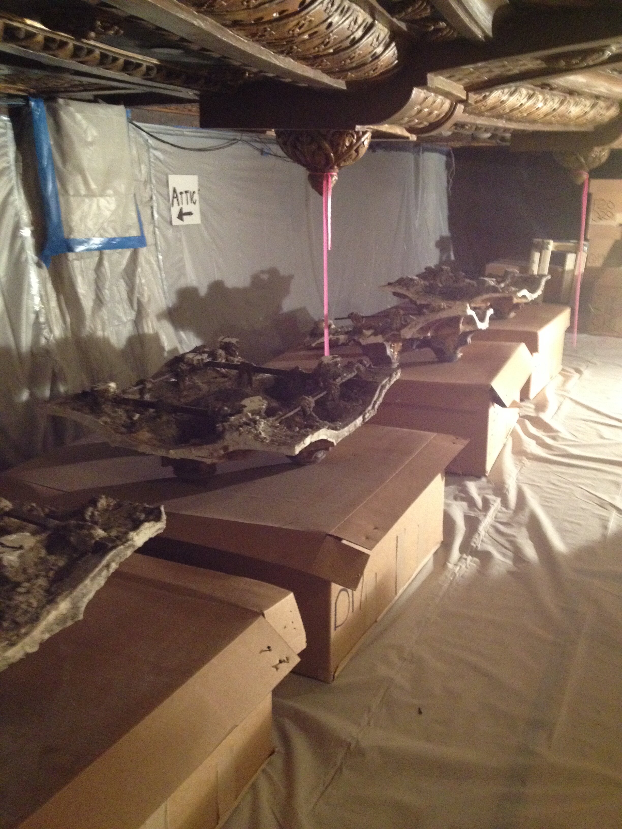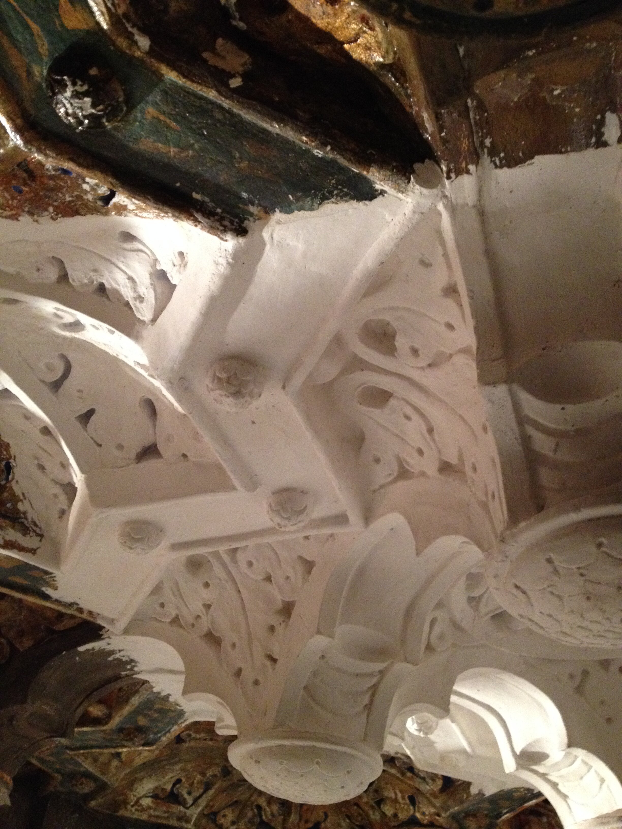
Village East Cinema
Location
New York, NY
Services
Materials
Plaster
Painted Finishes
Awards
2016 Greenwich Village Society for Historic Preservation Village Award
2016 Design Award of Excellence from the Society of American Registered Architects
The Villiage East Cinema, historically known as the Jaffe Art Theater, Yiddish Art Theatre, and the Yiddish Folks Theatre, is one of New York City's last remaining Yiddish theatre buildings. The structure was built in 1925-26 by Louis N. Jaffe, a developer and prominent Jewish community leader, at 12th Street and Second Avenue in the East Village. The theatre was designed in the Moorish Revival style by Harrison Wiseman and William Pogany. The design incorporates Moorish motifs with Judaic references and features extraordinary ornamental plaster work. Both the interior and exterior of the theater are designated a New York City Landmark and the structure is listed on the National Register of Historic Places.
Working as consultants to CTA Architects, JBC undertook an analysis of the ornate, deteriorating plaster ceiling. The analysis found that the ceiling surrounding the central dome was created from a repeat pattern of approximately three-foot square panels suspended from wire and hemp/plaster encased straps from a grid of iron “Chicago” bars. JBC developed a scope of work for the removal, restoration, and re-installation of the decorative plaster panels of the ceiling including the completion of technical specifications for the restoration and decorative painting of the units. Restoration work was performed from an enclosed scaffold system while the theater remained open. JBC oversaw construction, including submittal and mock-up review, to ensure high quality work meeting best practices in historic preservation.
Restored theater (Image credit: CTA).
Restored theater (Image credit: CTA).
Restored dome (Image credit: CTA).
Restored dome (Image credit: CTA).
Restored plaster work (Image credit: CTA).
Restored theater (Image credit: CTA).
Restored plaster work (Image credit: CTA).
Restored plaster work (Image credit: CTA).
Debris netting installed to contain falling plaster obscures the ornate ceiling.
Restored lobby ceiling.
Replica plaster panel installation.
Restored plaster work (Image credit: CTA).
Deteriorated plaster ornament before restoration.
Restored plaster ornament.
Plaster ornament following hand-sculpted, in-situ repair.
Restored ornament after patching and painting.
Deteriorated plaster ornament before restoration.
Deteriorated hemp and plaster hangers.
Deteriorated plaster panels removed.
Ornamental plaster panels removed for restoration.
Replicated plaster panel before installation.
Replicated plaster panel after installation and blending with adjacent work.
Installation of replica plaster panels.
Restored plaster work (Image credit: CTA).
Original grille below dome with discrete openings cut for movie projectors.






