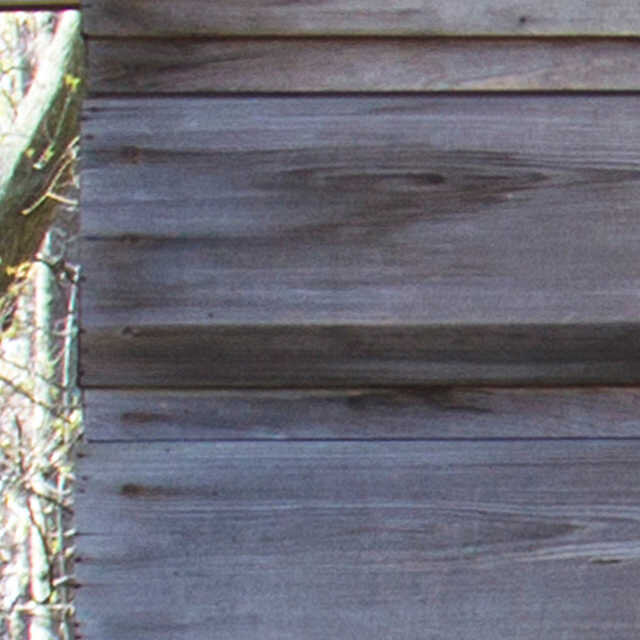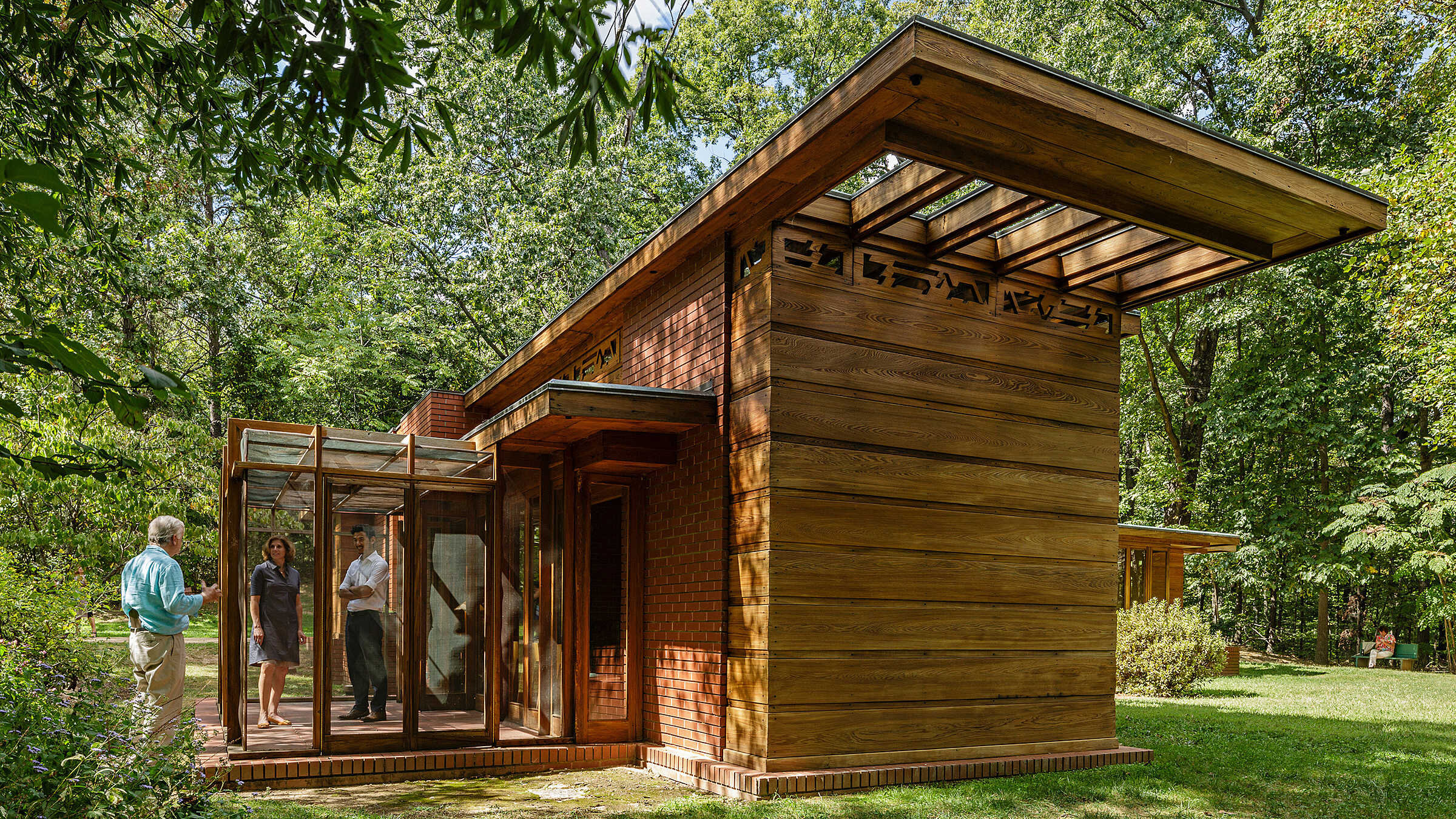
Pope-Leighey House
Photo Credit: Lincoln Barbour/NTHP
Location
Alexandria, VA
Services
Materials
Wood
The Pope-Leighey House was designed by architect Frank Lloyd Wright during his Usonian period and completed during the winter of 1941. Wright’s goal during this time was to design affordable residences for the middle class. Many of these homes used simple construction materials including wood, glass, brick, and concrete. The house was listed on the National Register of Historic places in 1970 and is owned by the National Trust for Historic Preservation (NTHP).
JBC was retained by the NTHP to conduct a conditions assessment of the exterior of the house to identify, document, and recommend repairs for the exterior cypress with a focus on the retention of historic fabric. The wood was generally in good to fair condition with the most serious deterioration issues stemming from water infiltration and insect damage. JBC performed extensive archival research to find the original construction specifications, which outlined how the interior and exterior wood was originally treated and how Wright envisioned the aging of the construction materials. JBC recommended the development of a pilot program to determine the best methodologies to clean and protect the exterior siding. A method was found that cleaned and protected the siding from biological growth and UV rays, yet allowed some of the weathering to remain. Narrow wood Dutchman were also completed to provide a more stable exterior skin and to repair areas of loss.
Read more about JBC’s work at the Pope-Leighey House in Preservation Magazine.
Siding before treatment. (Photo Credit: NTHP)
Siding after cleaning. (Photo Credit: NTHP)
Siding after cleaning and preservative treatment. (Photo Credit: NTHP)
Siding before treatment.
Siding after treatment. (Photo Credit: Lincoln Barbour/NTHP)
Siding before treatment.
Siding after treatment. (Photo Credit: Lincoln Barbour/NTHP)








